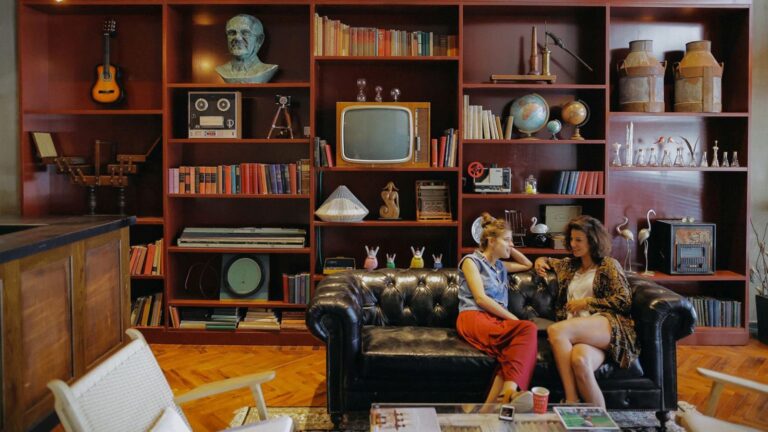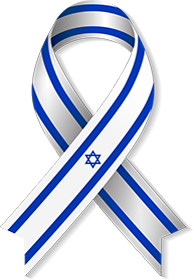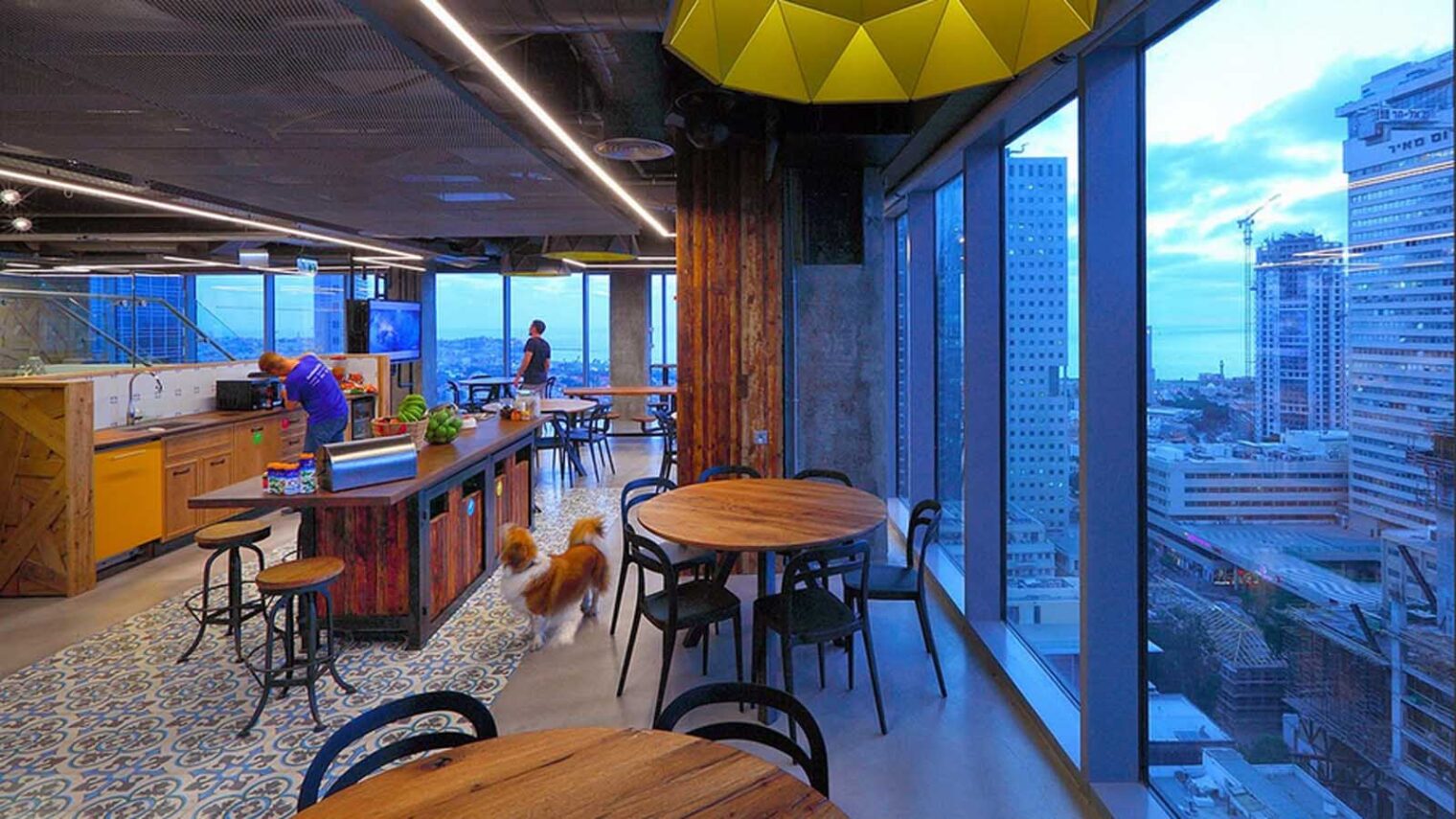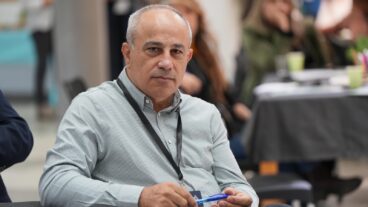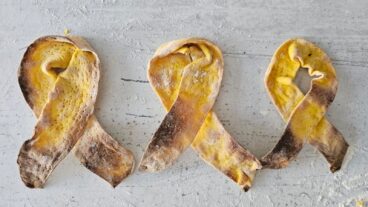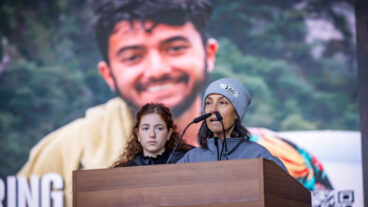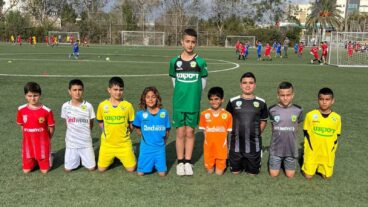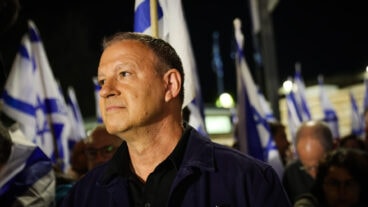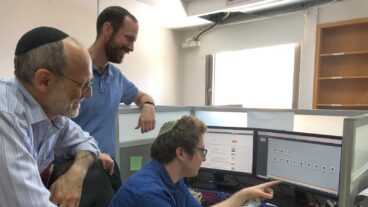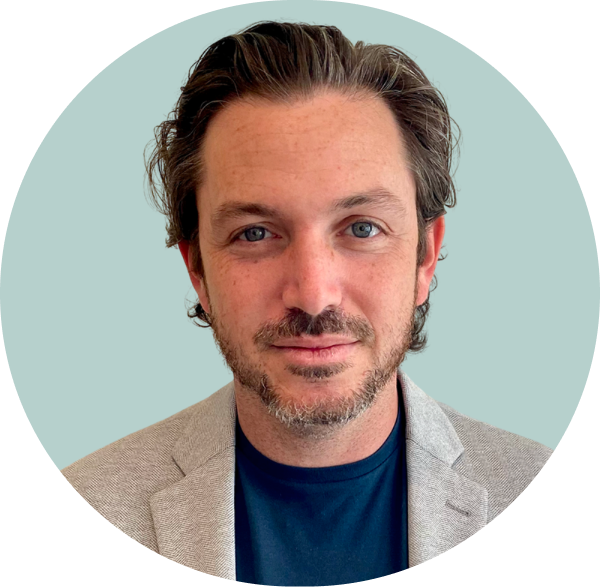If the term “desk job” does not conjure up an image of a visually exciting and stimulating work environment, come out from behind your boring partition and have a look at some of Israel’s most spectacular offices.
ISRAEL21c has chosen seven Israeli workspaces that achieve the ultimate degree of awesomeness. Many others are deserving of honorable mention, so please add your personal favorites in the comments section below.
Let’s get started with everyone’s definition of “cool place to work,” Google.
1. In 2012, Google Israel opened offices in Tel Aviv and Haifa, both totally over the top in fun factor and environmental consciousness. The Tel Aviv location was designed by Swiss company Camenzind Evolution in collaboration with Israel’s Setter Architects and Studio Yaron Tal; the Haifa office by Setter Architects.
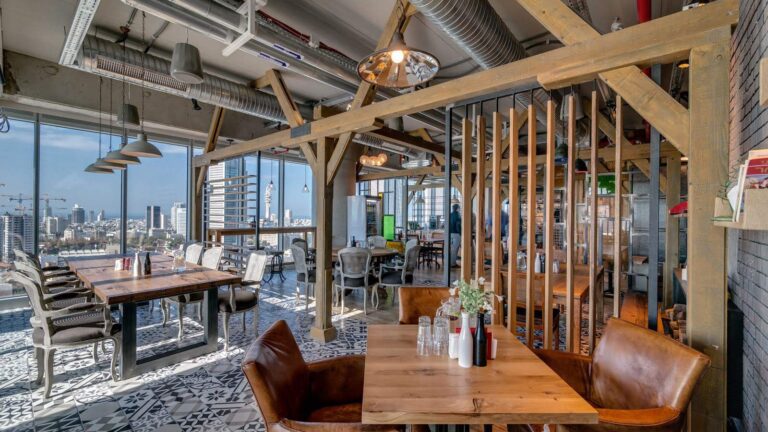
The Tel Aviv campus occupies 11 stories of the Electra skyscraper. The lobby was designed to resemble the Port of Tel Aviv, complete with undulating wooden waves, and includes an interactive satellite Google View of the planet. Each floor is decorated in a different theme, such as Culture & Heritage, Friends & Family, Joy & Optimism, Energy & Vitality, Innovation & Hospitality, Dream & Delight and Humor & Fun.
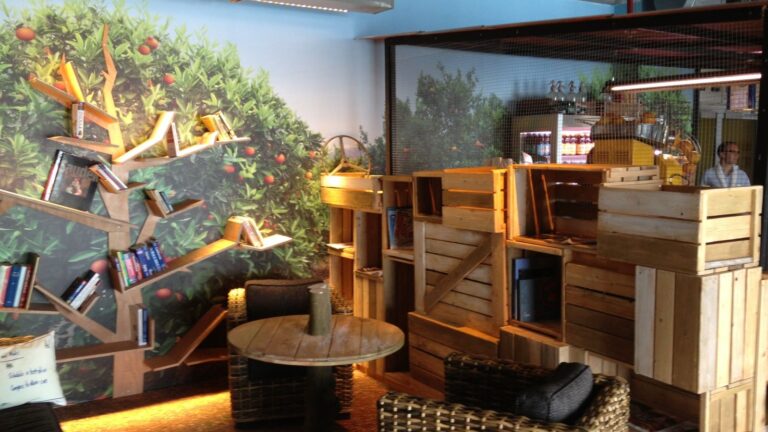
The Google Haifa campus in the Matam High-Tech Park has four wings, each designed around one of four iconic Haifa elements — beach, port, nature and street scenes.
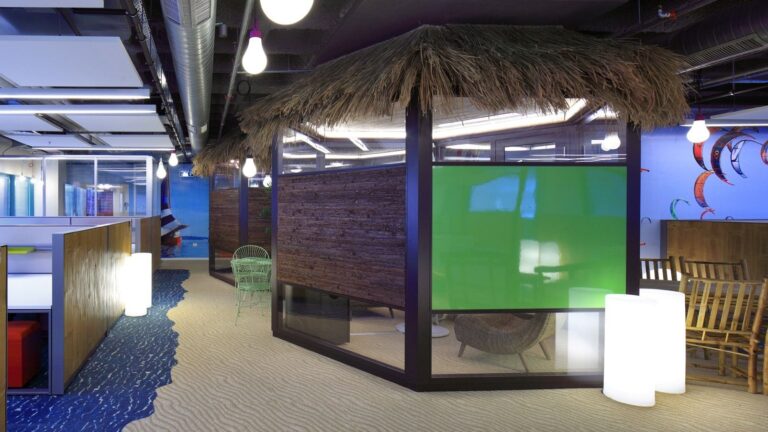
Salvaged and upcycled materials have been used at Google Haifa wherever possible.
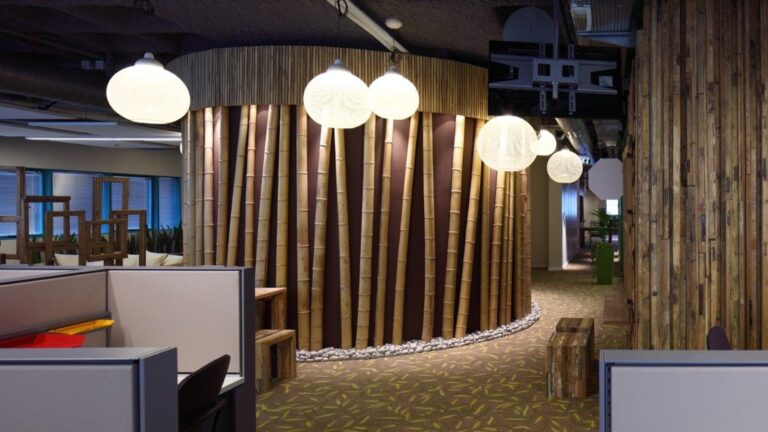
2. Global collaborative workspace network WeWork has opened two locations in Israel (in Tel Aviv and Herzliya) with a third on the way in Tel Aviv. Local architects Hila Tayas and Kfir Shaked are in charge of design for the Israeli branches, working with the creative team of Miguel McKelvey, WeWork’s cofounder and chief creative officer.
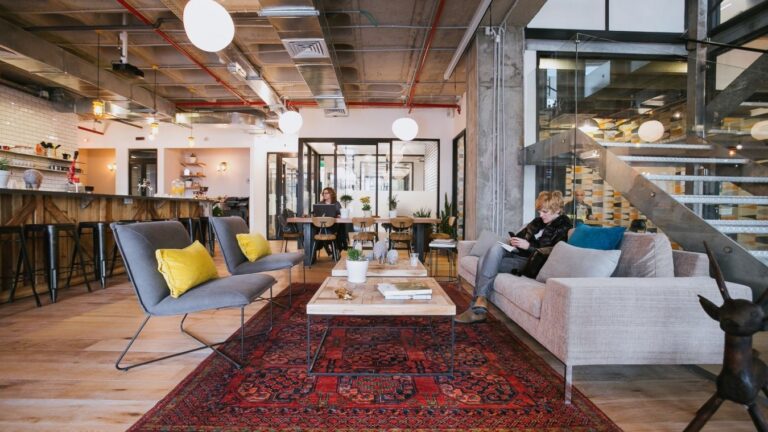
WeWork Herzliya accommodates 450 people inside 3,200 square meters of uniquely designed office space to promote community and collaboration. Some of the furniture was made by Israeli designer Lovka.
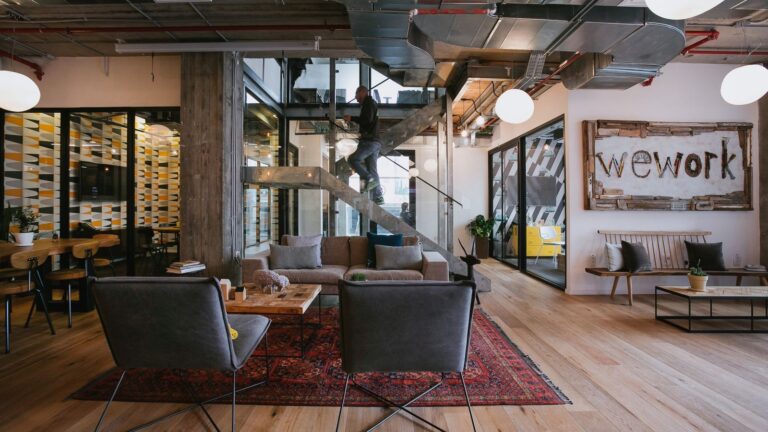
WeWork Tel Aviv, with 420 desks, features sleek hardwood floors, glass-and-aluminum dividers and plenty of natural light pouring in.
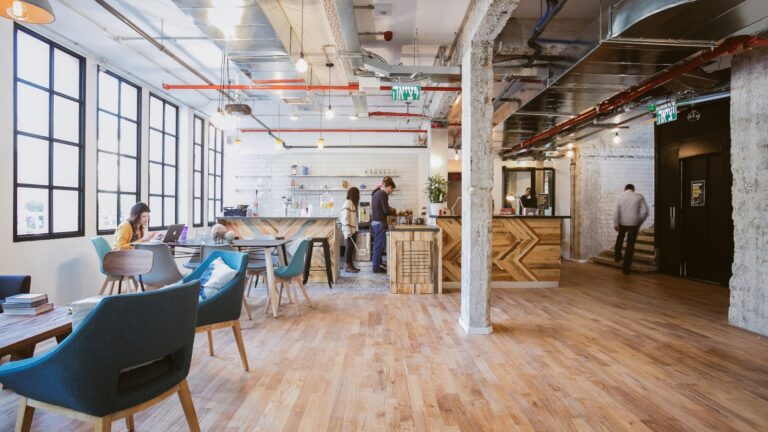
You’ll find the same, chairs, tables and lamps in all of WeWork’s offices across the globe, but local designers put their fingerprint on sitting corners, kitchens, wallpapers and other décor.
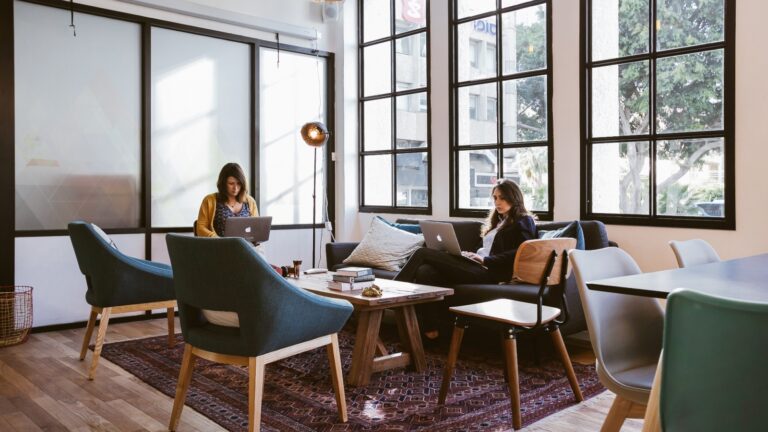
3. Since launching in 2007, SundaySky has attracted an impressive global client list for its SmartVideo customer acquisition and retention platform. No less impressive are its splashy Tel Aviv offices designed by Israel’s own T&R Interior Design.
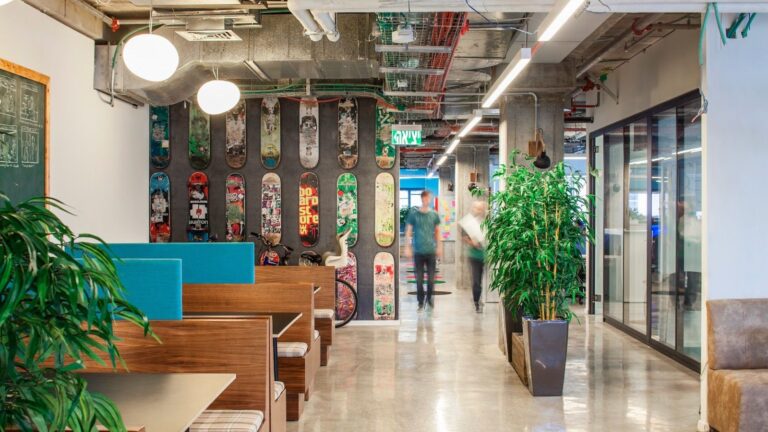
The effect is a careful mix of casual and professional, emphasizing SundaySky’s technology and innovation while adding a lot of light and color to foster a happy mood in the shared and communal spaces.
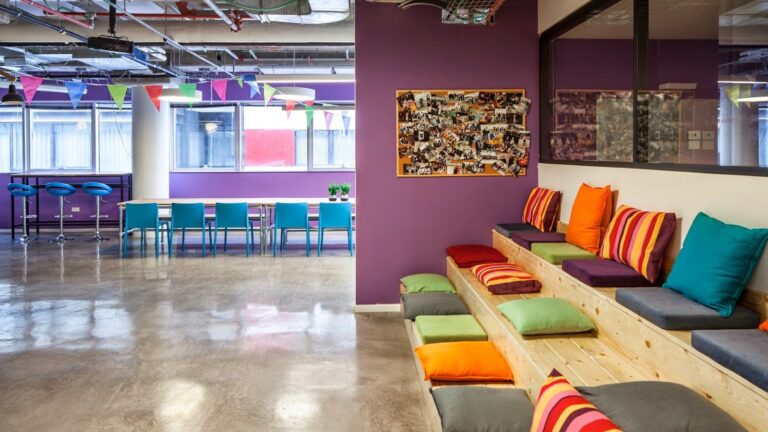
“It was important for them that we created an environment that encourages flexibility, socialization and collaboration — regardless of company size,” according to T&R.
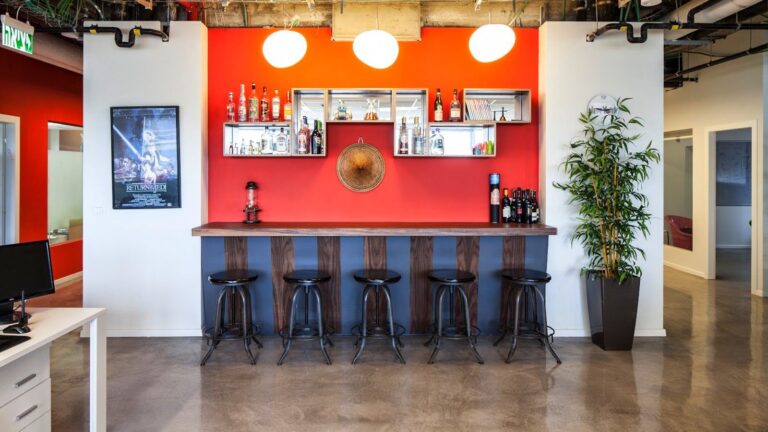
- The office of Facebook in Tel Aviv spans four floors of a posh Rothschild Boulevard office tower in the heart of the Startup City. It’s not surprising the social media giant’s Israeli pad has Google-like elements to its plan as Israel’s Setter Architects is once again behind the fantastic layout. Studio Beam – a high-end Tel Aviv lighting designer outfit — provided the custom-made, funky lighting.
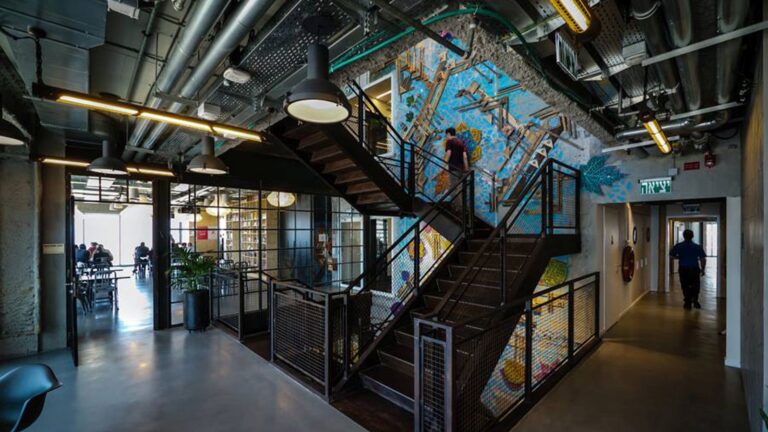
And while there’s definitely a fun factor here, the overall feeling is less about play and more about a cool work environment.
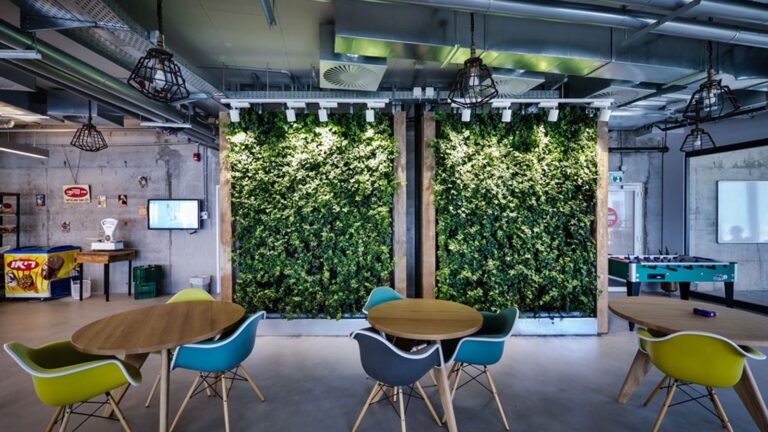
The requisite wall of signatures, found in every Facebook office the world over, is a central part of the work area. There’s also a special live green wall (real plants growing inside), an amazingly well-stocked communal dining room, jam room, as well as trendy industrial-like recycled art in the stairways.
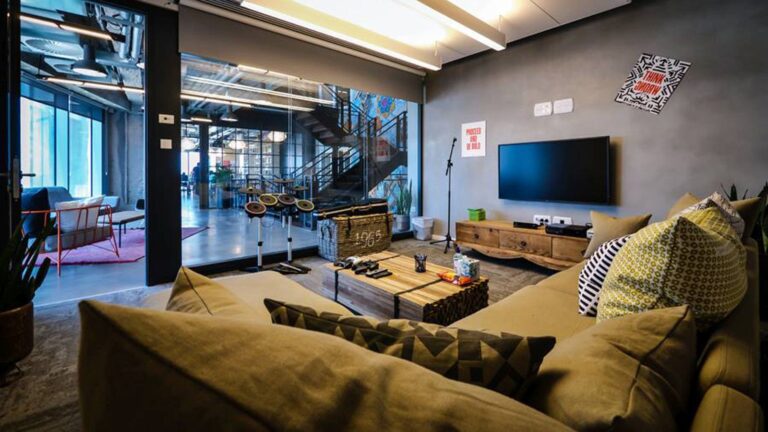
- Another office spreading over four floors of a new tower on Tel Aviv’s Rothschild Boulevard is the Autodesk development center for 2D and 3D design software. It makes sense, of course, that a company working in 3D design would have three-dimensional elements in its interior. You can find angled conference rooms, graphics of people climbing the walls, and an interconnecting stairwell with a 3D concrete wall.
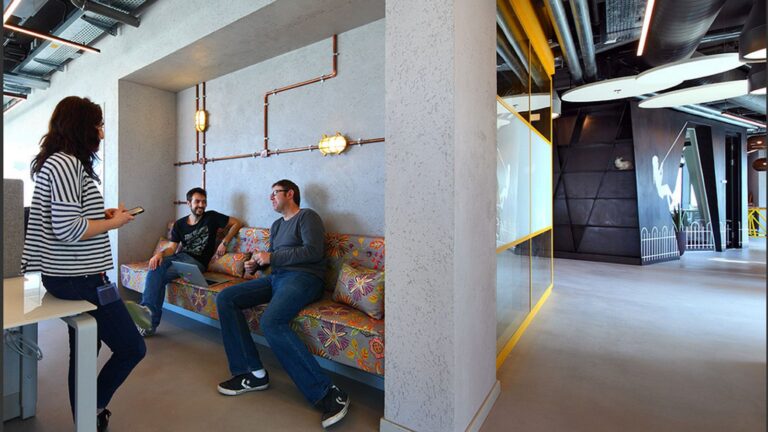
The architects were given a directive to create a flexible work environment with fun elements. And Setter Architects did not disappoint. In fact, the planning team won two design prizes for its blueprints: the Ot Haitzuv Israel Design Award 2015 and the Bronze A’Design Award in Interior Space and Exhibition Design (Milan, Italy).
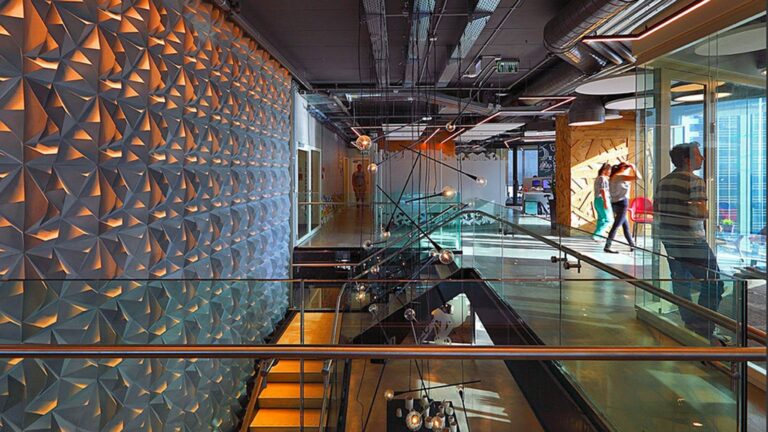
One of the coolest features is the view. Everyone – not just CEOs – can take advantage of the 360-degree view of Tel Aviv from every corner of the office.
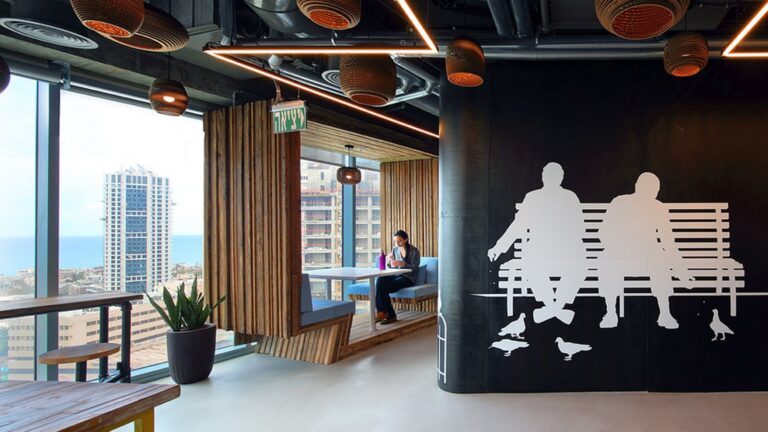
An added “cool” facet is the LEED Green Building Certification the office holds – having been planned and designed according to environmental design standards. The office also has an air-quality system for all closed rooms.
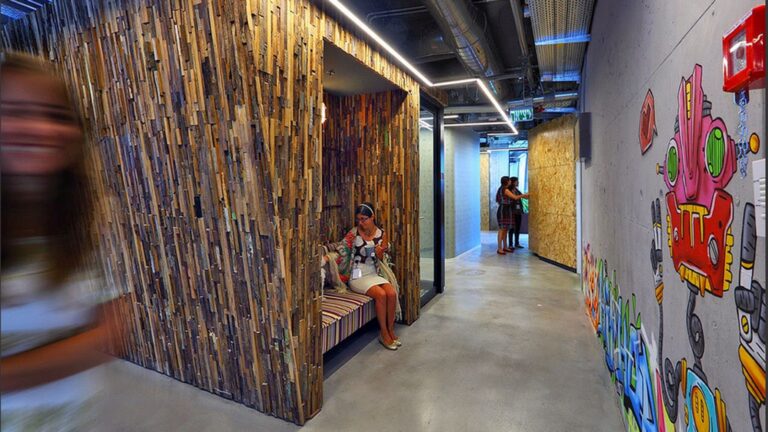
- The third building designed and built for HP/Mercury Interactive (as part of an HP office campus) in Yehud boasts an eight-floor-high wooden egg at the building’s core. Inside the egg are meeting rooms, kitchenettes and a 250-seat auditorium.
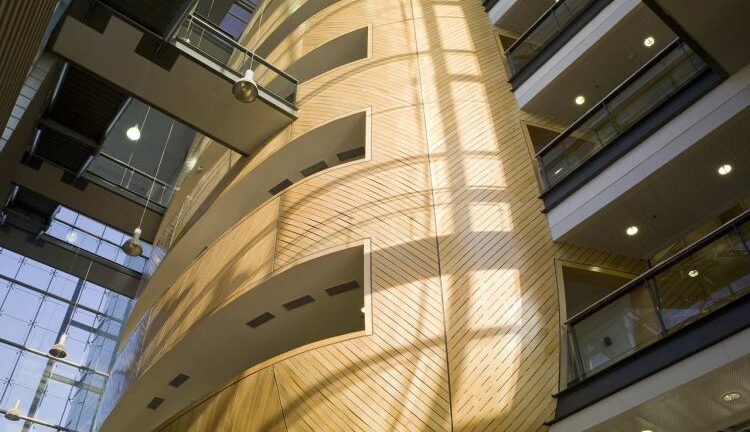
Before trendy fun designs took hold of the high-tech community, Amir Mann-Ami Shinar Architects and Planners raised the curtain in 2012 on a curious office building that contrasts a cold metallic outer structure with a warm and curvy wooden zone. The building’s unusual design won several architecture prizes in Israel.
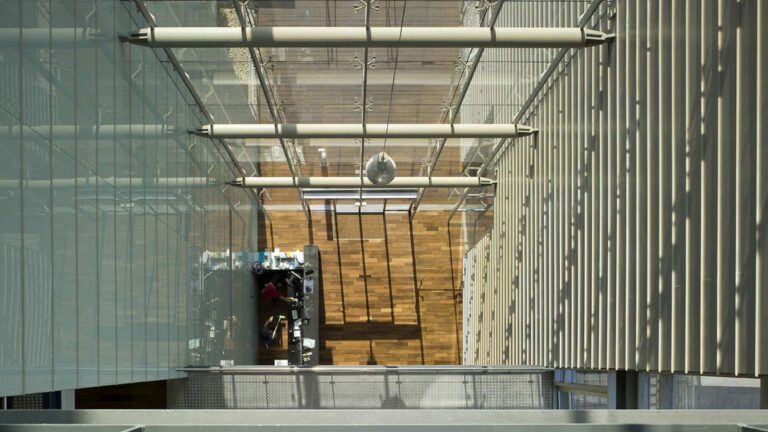
The office with an open central staircase and numerous bridges crisscrossing the atrium is still seen as one of the country’s more extraordinary places to work. And in case you were wondering, the egg can be seen from every part of the building — the open work areas, the rooftop patio or the eight-story atrium.
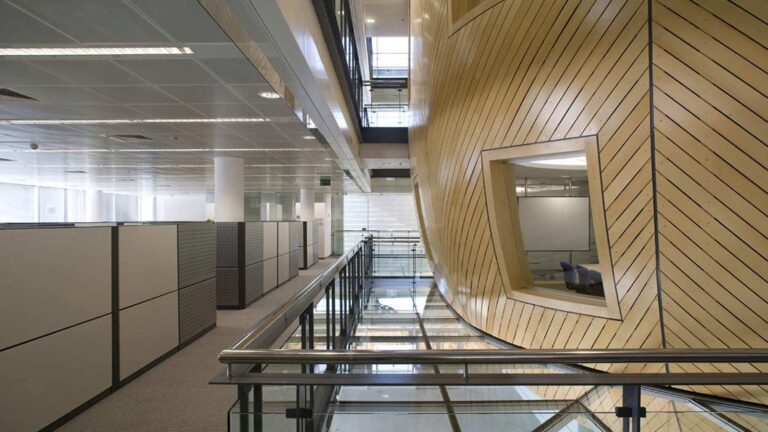
- Ever-expanding Mindspace in the heart of Tel Aviv — a collaborative workspace for entrepreneurs, freelancers, artists and new startups — started with one location on Rothschild Boulevard in May 2014, doubled in size within the year, and by 2016 will take over the historical five-story Tel Aviv Stock Exchange building on Ahad Ha’am Street.
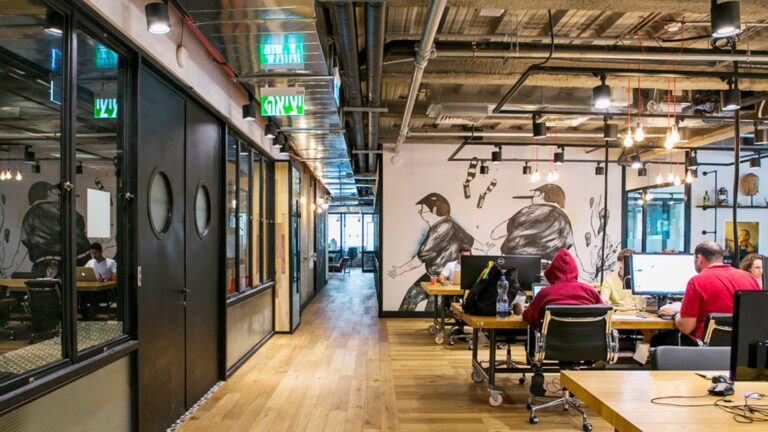
Studio MU Architecture & Design – the team behind SosaTLV and Sarona Market — created a stylish, comfortable and playful interior for teams of all sizes. Open 24 hours a day, MindSpace makes its tenants feel at home – as such, you’ll see dogs accompanying their people to work.
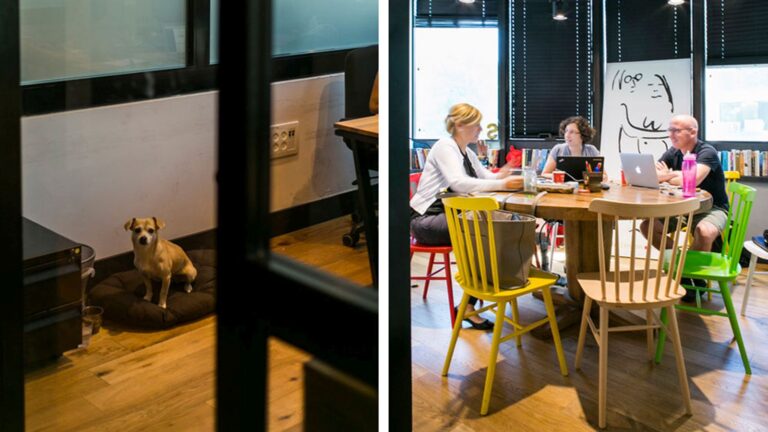
As a collaborative workspace, there are many places to chill and trade ideas – coffee corners, big sofas, and open spaces. The new building will also include an auditorium, gym and cafeteria.
