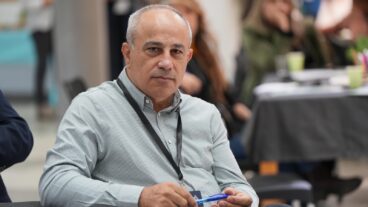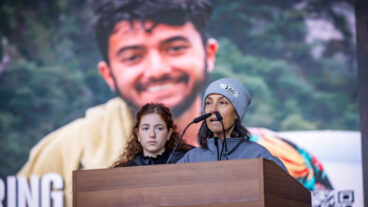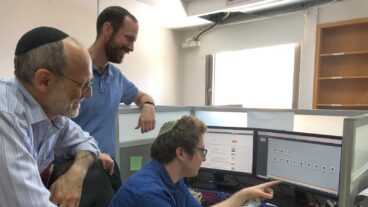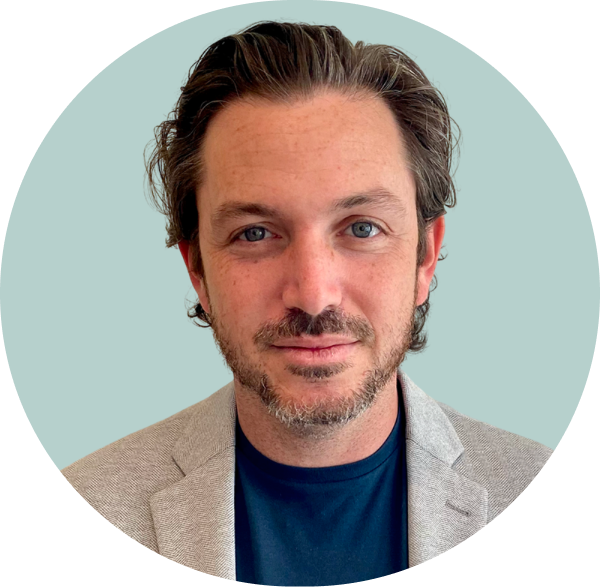Isaac Meir: Ventilation, passive heating and cooling can all be advantages if you use what the environment can offer rather than relating to environmental constraints.When Isaac Meir plans a house, he takes seemingly unconventional factors into consideration: wind direction, aridity, mean temperatures, sun exposure, angles and times of day sun might hit a certain part of the structure or what building materials might enhance cooling in summer and heat capture in winter.
An eco-architect and chairman of the ‘Man in the Desert Department’ of Ben Gurion University’s Jacob Blaustein Institute for Desert Research, Meir is a specialist in planning arid housing. His energy saving designed homes are built to maximize the desert environment while remaining friendly to the environment.
Meir’s specialty, passive low-energy architecture (PLEA), is an internationally recognized form of development, documentation and diffusion of principles of bio-climactic design including application of natural and innovated techniques for heating, cooling and lighting.
As a leading international figure in a developing field, Meir was invited to attend an eco-architecture conference in Tunis last year despite the lack of official political ties between Israel and Tunisia.
“Hopefully, the contacts that I made while at the workshop will serve as a basis for future cooperation,” Meir told press following the conference, which was also attended by representatives from Morocco and Jordan.
While PLEA is a growing, global initiative dedicated to undertaking ecological and environmentally responsible architectural planning, it is still in ‘toddler’ stages of institutionalization. The International PLEA Architect organization relies upon conferences, workshops, meetings of experts, consultancies and scientific publications for information sharing and dissemination.
Meir’s participation in the organization is a natural extension of his professional endeavors. He earned his bachelor’s and master’s degrees in architecture and town planning from Haifa’s Technion University in the 1980s, and in 2002 got a PhD in archeological studies from BGU.
Meir spent much of his studies researching desert architecture at BGU’s Blaustein Institute, focusing specifically on sustainable environment-conscious architecture in arid zones and the evolution and adaptation of building technology and types with special focus on the Byzantine period and concurrent climatic changes.
Meir serves on international eco-architecture committees and government advisory boards and has won awards for his climate versus residential related research and design. But it’s a book he co-authored on climate and design that has gained the most attention and enthusiasm among academics and architects on a global level.
“In 1994, Ben Gurion University held a conference on architecture of the extremes or Passive Low Energy Architecture,” Meir told ISRAEL21c. “Most of the people there were interested in dryland building principles. At the time, a New Delhi architect was organizing a workshop and he invited us to collaborate.”
The result was a by-product of culminated works from delegate experts in Australia, England, India and Israel put into book form and published in 2001 by McGraw Hill. Titled Climate Responsive Architecture – A Design Handbook for Energy Efficient Building, the book has been incorporated into India’s architectural school textbook curriculum as a comprehensive guide for eco-building.
“There was a very sizeable number of Israeli contributors, compared to the size of this country,” Meir noted.
“There is a huge mass of theoretical material extracted from research projects that relates to climate-informed architecture and lowering energy consumption in building,” Meir added. “But it is quite rare that it is put into a form that is user friendly for architects. Architects don’t usually relate well to quantitative books. What this book does is take the quantitative background from numbers and put it into design instruction for building without going into the nitty gritty of research and results and so on.”
After the book was published, New Delhi colleague and co-collaborator Professor Arvind Krishan discovered the work was also being used as a standard text in China for architecture students.
“It was translated into Chinese in 2004. Because it has generically applicable principles of design and planning, it is appealing,” Krishan told ISRAEL21c.
Meir says that what sets the work apart from similar publications is an instructional sight planning section that offers advice on choosing sites with wind or sun exposure and instructing on building design and how structures will behave under certain climactic conditions.
Also unique is the blend of traditional vernacular architecture with neo eco-architecture standards. “Ventilation, passive heating and cooling can all be advantages if you use what the environment can offer rather than relating to environmental constraints,” Meir says.
Accordingly, eco-architects would admit solar radiation storage into buildings to take advantage of sunny winters with cold nights and likewise, in highlands and mountain regions with hot summers, take advantage of cross ventilation for cooling a building during daytime hours.
“We fell into a slot – desert and dryland building – that was open and uncovered in similar publications by colleagues,” Meir summarizes. “The book uses common sense and basic techniques that allow for upgrading working or living conditions without demanding a high tech approach. For the vast majority using this approach, this is relevant because only a small minority can afford high tech solutions and specialized materials. The majority needs soft technologies based on common sense.”












