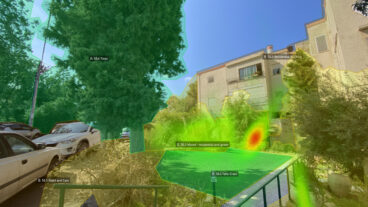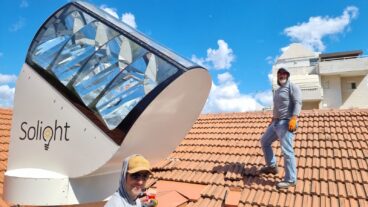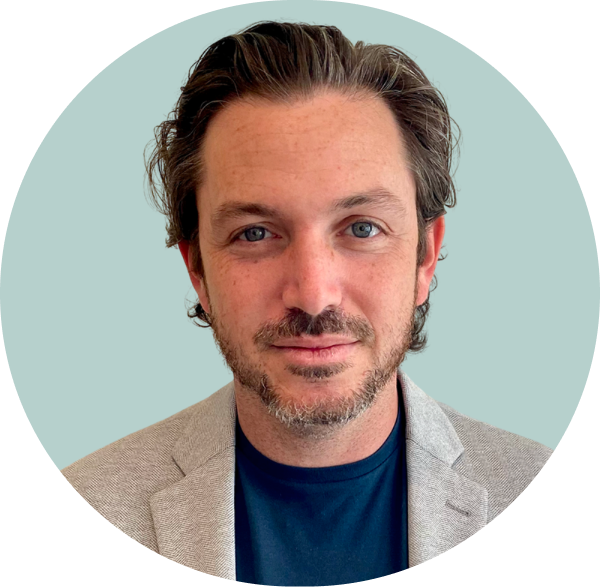The new $7 million Porter School of Environmental Studies will be the first in Israel to be designed with a platinum rating from the US Leadership in Energy and Environmental Design.
Within a few years Israel’s greenest building will be located at Tel Aviv University (TAU). That’s the goal of Joseph Cory of Geotectura. He and two other architecture companies have won first prize in an architectural competition to design a 4,000 square meter green building for TAU’s Porter School of Environmental Studies (PSES).
Cory’s partners in this project, which is being funded by the Porter Foundation and other organizations, are the companies NCArchitects and Axelrod-Grobman Architects. The team’s entry was selected in a competition given by PSES, which included 40 architecture companies.
Green architects focus on conserving energy – which is not only good for the environment, but also saves vast amounts of money for the consumer. Another focus of green architecture is quality of life, ensuring that buildings are made of safe, non-toxic materials and that the people in them live healthy lives.
But with the PSES project, Cory – who has won numerous awards for his green designs – is not content to simply design another green building. The goal of Cory and his team is to design a building worthy of a “platinum” rating according to the US Leadership in Energy and Environmental Design rating system – the first building of its kind in Israel. Such a building would stand as an example to other architects and, Cory hopes, move the country forward toward implementing green architecture on a regular basis.
Putting green science on show with an Eco-Wall
Work on the new $7 million PSES building will begin in 18 months to two years, and should be completed by 2011 to 2013. It’s most unique feature will be the Eco-Wall – what Cory describes as a “dynamic changing façade” to the new building. This façade of transparent glass will reveal the various labs in which selected researchers are performing their environmental studies and experiments. The Eco-Wall façade is constantly changing because over the years, different researchers with different work will take over the various labs.
The key point of the Eco-Wall is that it overlooks the Ayalon Highway, one of the country’s busiest roads, so that people on the outside can see on any given day what sort of work is taking place in PSES – whether the emphasis is on solar technology, wind technology, or other green technological developments.
“It’s not enough that people are doing green research – we have to show it to the public to increase their awareness,” Cory tells ISRAEL21c.
In aiming for the platinum standard of green building, Cory and his team are implementing the highest level of energy and water efficiency. Rainwater will be collected on the roof, and spaces on the ground outside the building will collect rainwater for the use of the building as well.
A sizable percentage of the building’s electricity will be generated by solar and wind power. Censors in rooms will detect if a room is empty so that the lights and air conditioner are shut off, thereby conserving energy.
Vines will reduce the heat island effect
Plant life is a key component of the building design. The roof will be covered with vines to reduce the “heat island” effect of the building’s location, a heating phenomenon that takes place in open, concrete spaces. These vines, as well as the vines on one of the facades, will provide shade in the summer. In winter the leaves will die, allowing sunlight to contribute heat to the building temperature.
The ground floor will include what Cory calls a “research playground” on plant life and water purification: pools of recycled grey water will be interspersed with plants that purify water, providing PSES scientists with a laboratory of plant life and water purification systems.
Cory is experienced in green architecture. A green building he designed, the SunSail, is now awaiting final approval from Haifa’s municipality. It will be the city’s first ecologically friendly residential building and built to conserve water and electricity as well as to ensure a high standard of living for residents.
For Cory, these two projects are an opportunity to publicize the many advantages of green building, in the hopes that green building will become mainstream in the near future.
“We hope the Eco-Wall project will set an example, so people can come and see all the different systems that are being implemented within the building,” concludes Cory. “The building will be like a lighthouse for green architecture – something that I feel people should be more aware of, and also architects. Once we have more and more examples like this, architects will have more confidence to do it themselves.”












