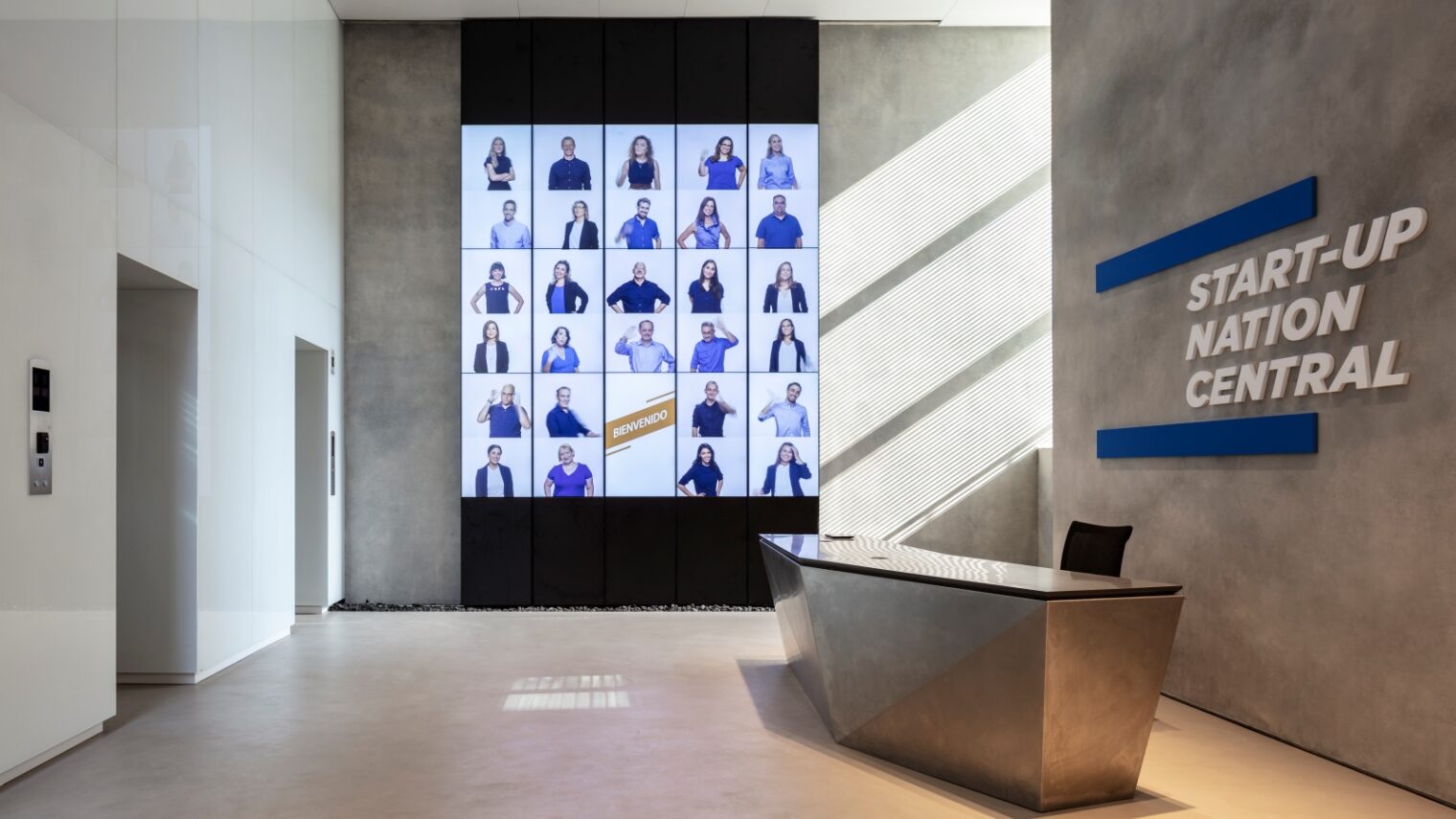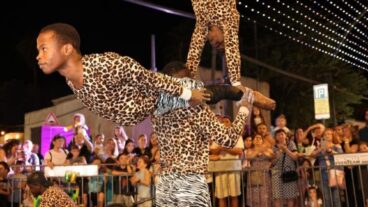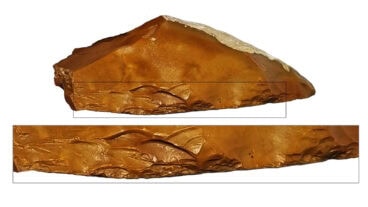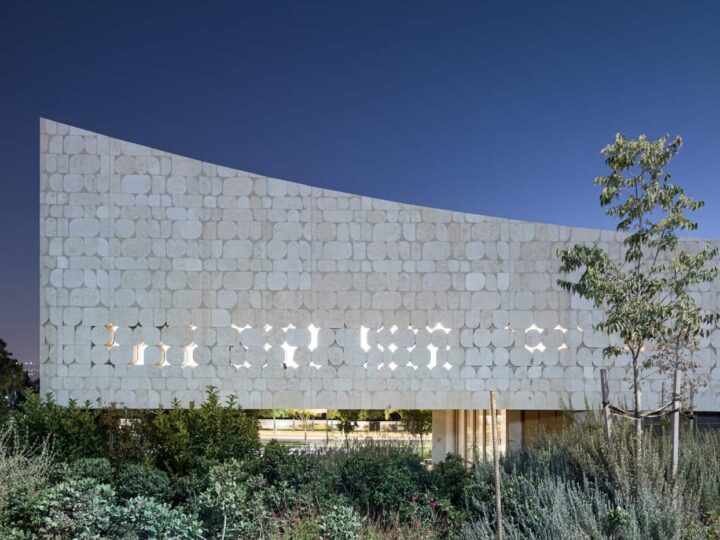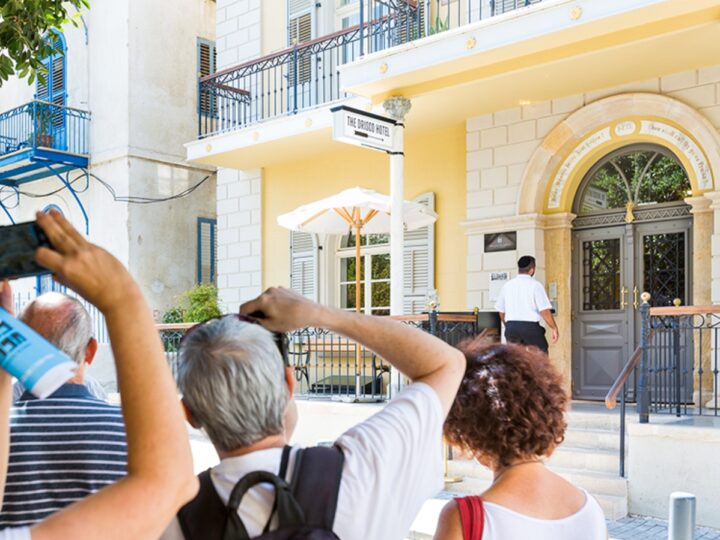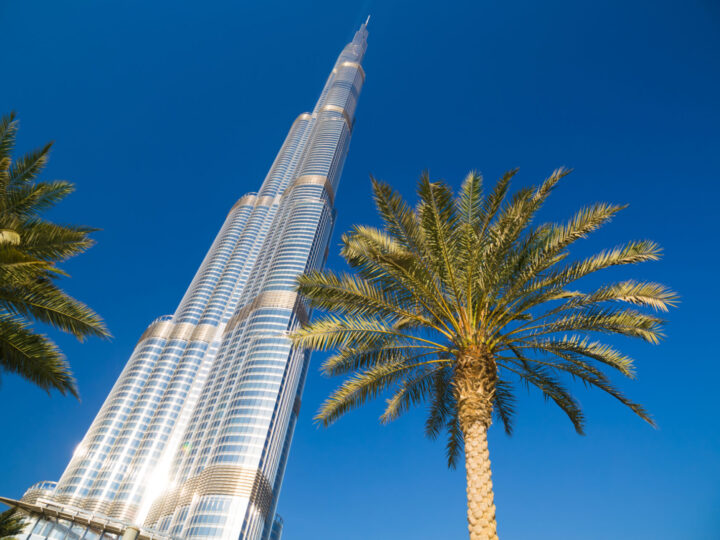The assignment: To create an inviting and exciting atmosphere for international organizations, businesses, governments and academic institutions coming to seek solutions from partners within Israel’s innovation ecosystem.
The result: The sleek new Start-Up Nation Central (SNC) headquarters at 28 Lilienblum Street in the heart of Tel Aviv’s buzzing tech district.
The nonprofit organization’s new hub was designed by Kimmel Eshkolot Architects, an award-winning Tel Aviv practice whose other recent projects include the Steinhardt Museum of Natural History in Tel Aviv and the Memorial Hall of Israel’s Fallen at Mount Herzl National Cemetery in Jerusalem.
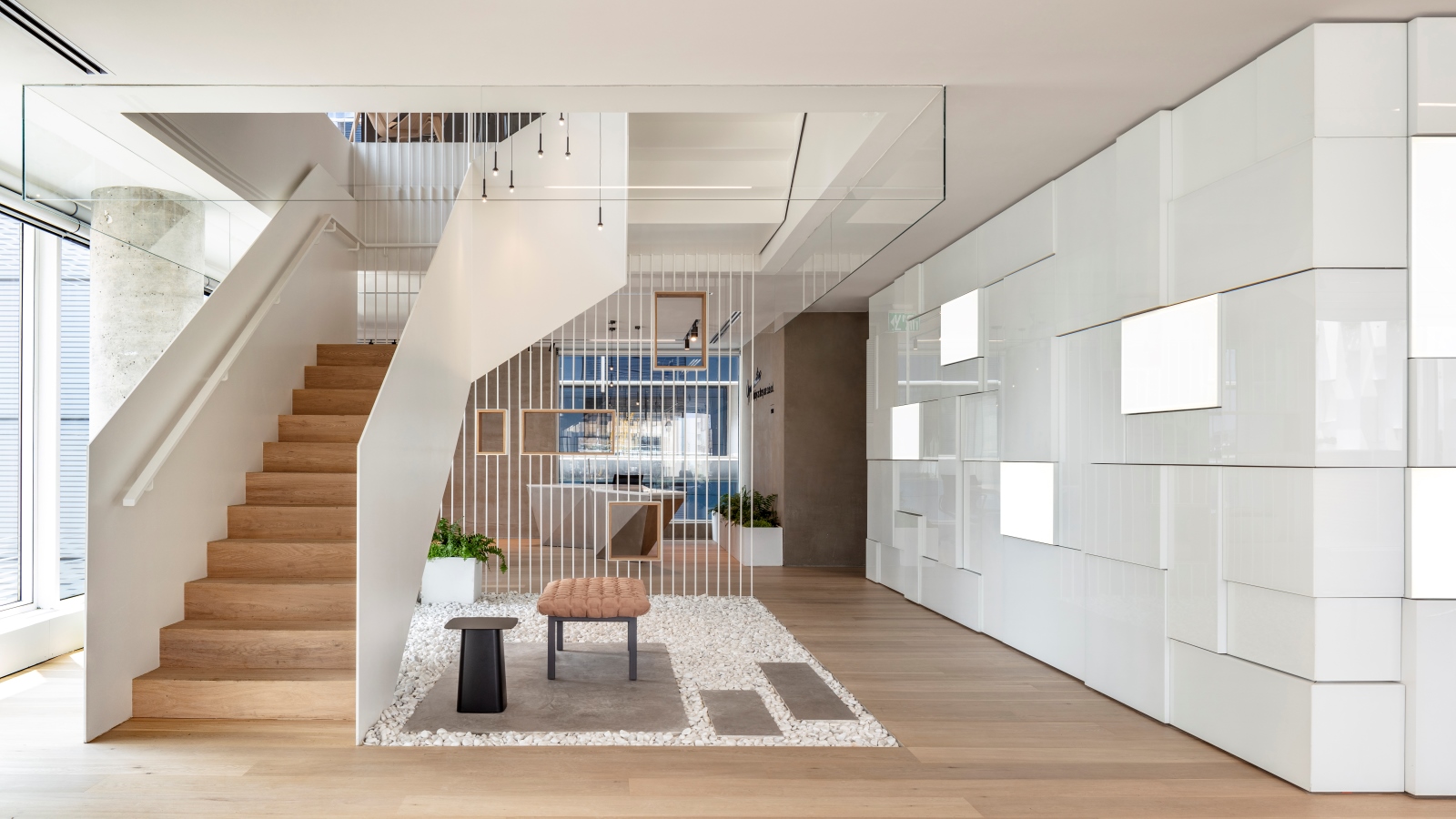
“Start-Up Nation Central wanted a space that reflects its identity as a place that connects the Israeli innovation ecosystem to the world and where the world connects to the ecosystem,” said Etan Kimmel, CEO of Kimmel-Eshkolot Architects, who oversaw the renovation project.
Inside a freestanding six-story building, they created 2,900 square meters of workspaces, conference rooms, hosting floors and exhibition areas. The design team was led by Terry Kassel, one of the cofounders of SNC and chairman of its board. Lighting was done by Asaf Ben Asher.
“The building’s internal spatial layout creates a living organism with each level dedicated to a different function of the organization’s work. The building is designed in three parts, a lower level for the ecosystem and a top level for global delegations. A middle level, occupied by Start-Up Nation Central staff, serves as the connecting tissue between the lower and upper levels– between the ecosystem and the world,” the team explained.
Beneath the entrance lobby is a hybrid hub made up of an event space for 120 people, three nooks and a 12-seat conference room. These facilities can be used for meetups, conferences, lectures and workshops.
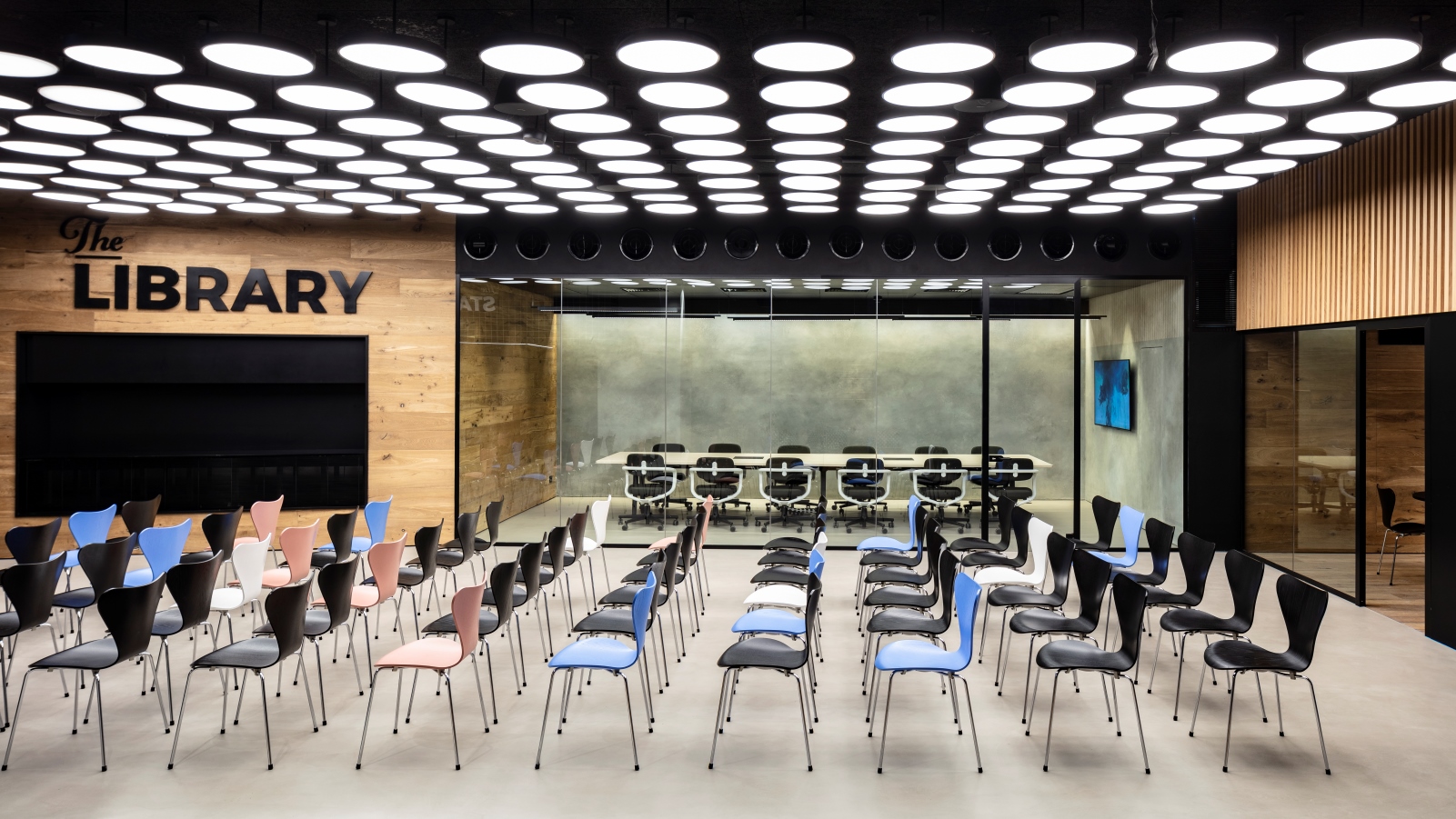
A large interactive screen on the main wall streams live data from Start-Up Nation Finder, an innovation discovery platform that maps Israel’s tech ecosystem in real time.
A ground-floor restaurant, accessed via a separate public entrance, will host rotations of promising young chefs in a pop-up restaurant concept highlighting Tel Aviv as a food innovation center.
The first floor has three meeting rooms, several open-plan work desks, a small lounge space in the middle, and a large classroom where up to 25 people can sit in chairs with retro-style folding notebook panels.
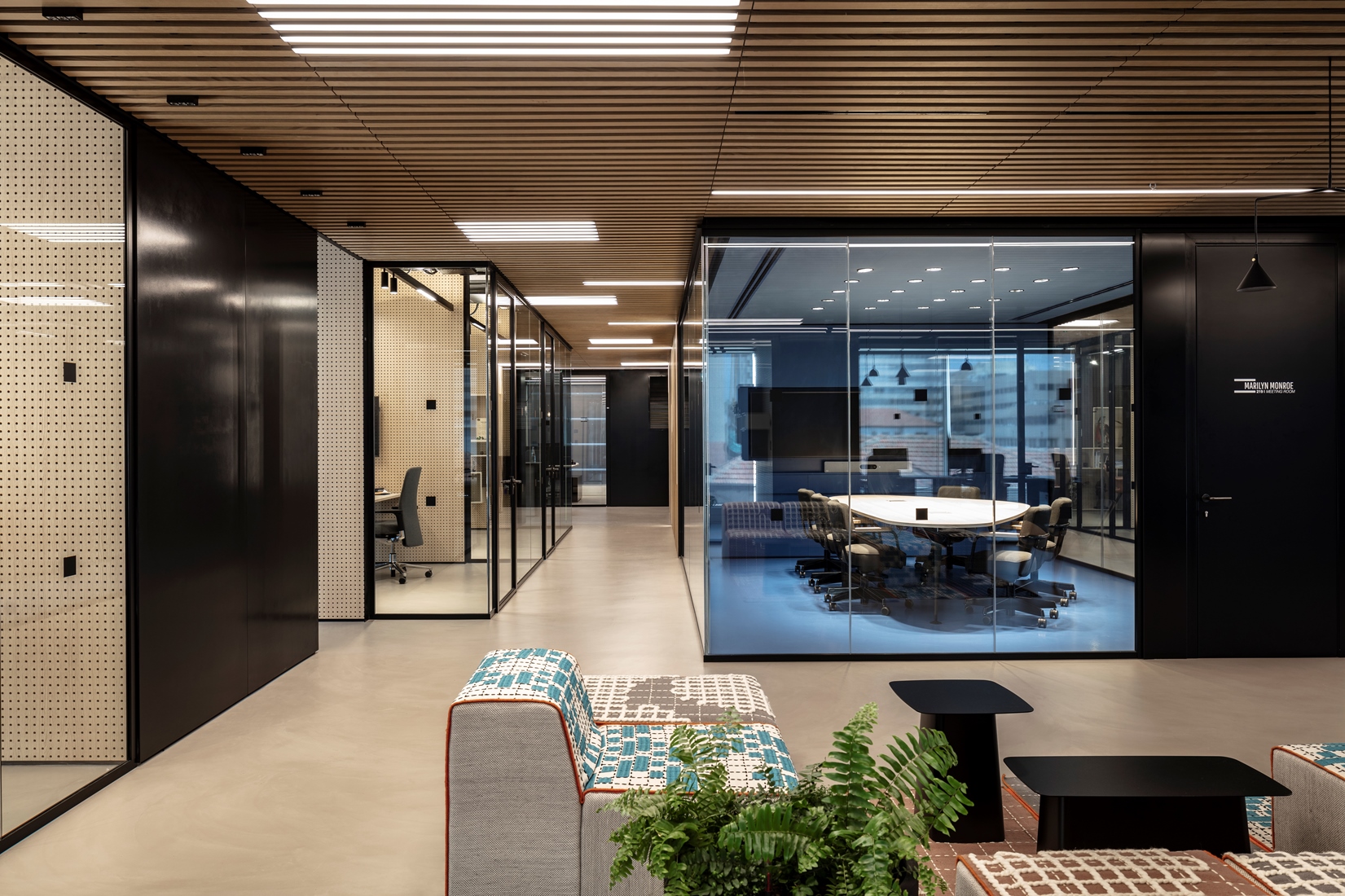
Levels two and three provide workspace for SNC employees. The design oscillates between a formal and laid-back environment with transparent glass offices, wooden finishes and carefully aligned barriers providing a dual sense of open work flow and individual privacy.
The transparent glass exterior provides views of downtown Tel Aviv’s skyline and neighboring eclectic 20th century buildings.
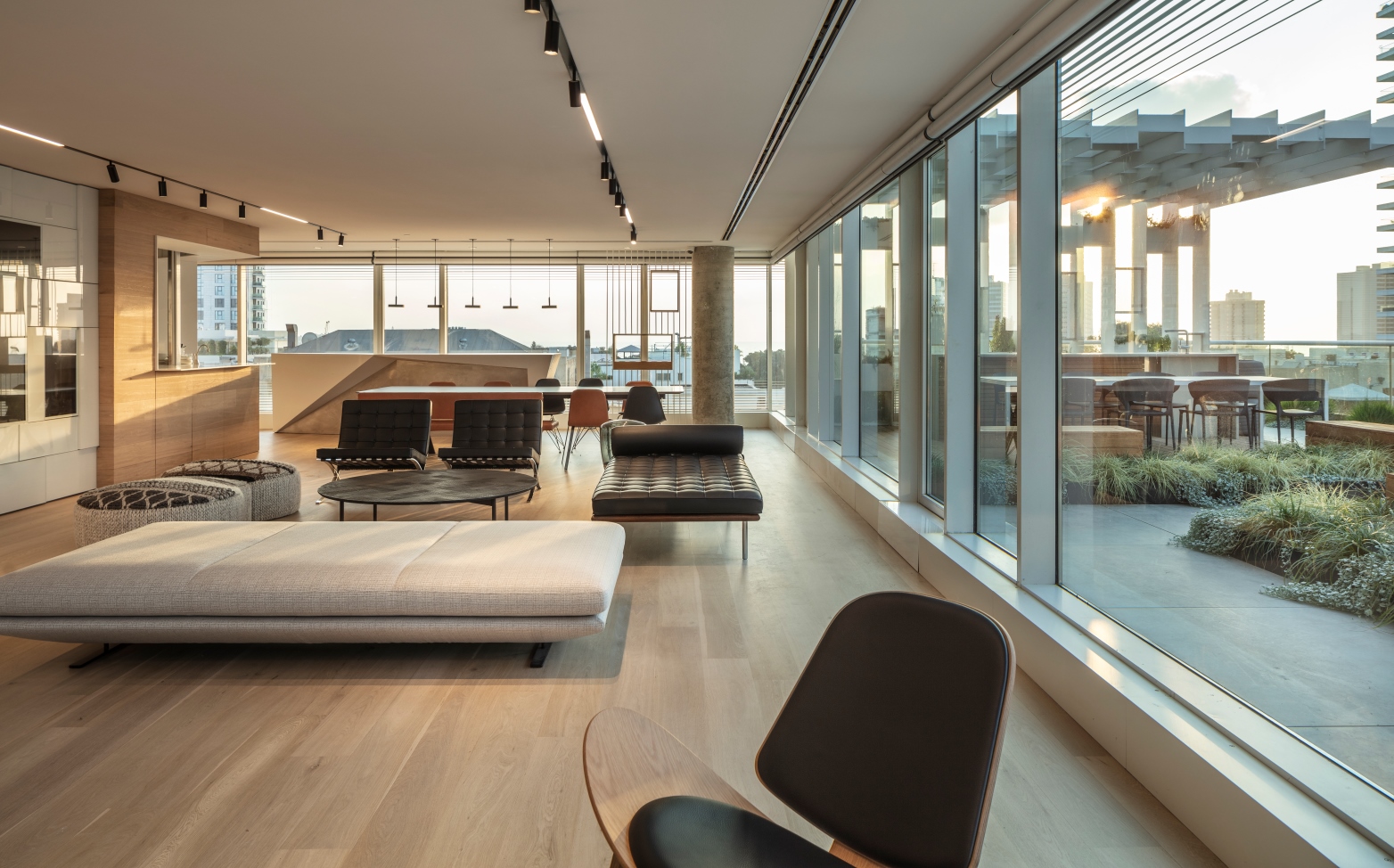
Levels four and five are designated for hosting international delegations and visitors.
A glass pixel wall of screens installed on the fourth floor provides real-time information about the Israeli innovation ecosystem, and display personalized programs for site-specific meetings and engagements.
Several digital and physical exhibition areas focusing on Israeli innovation line the floor, with a staircase leading to the fifth floor where SNC’s central meeting room – the J.R.R. Tolkien conference room — is located.
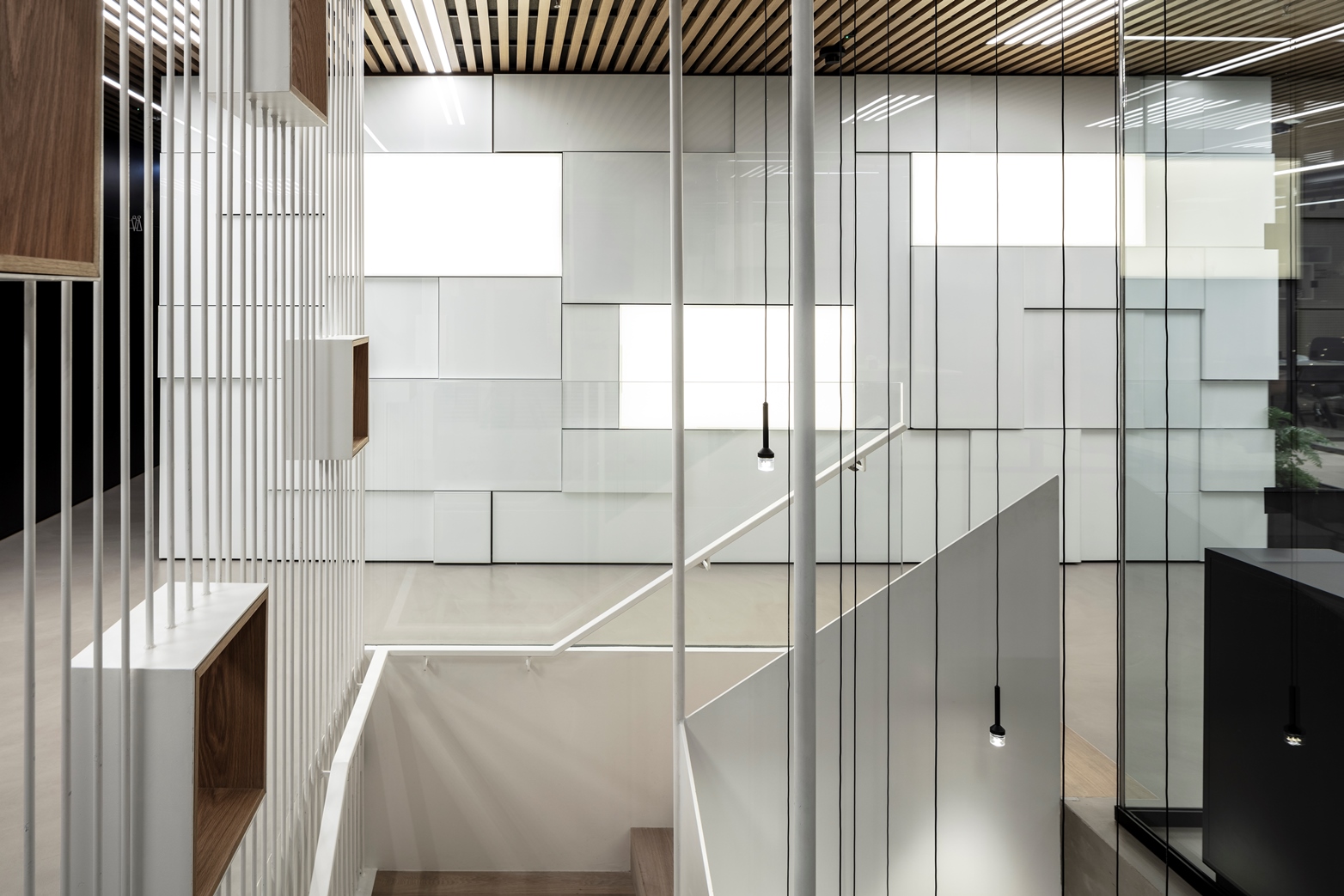
The fourth floor leads out onto a large canopied rooftop terrace that frames the view of Tel Aviv’s Mediterranean Sea coastline.
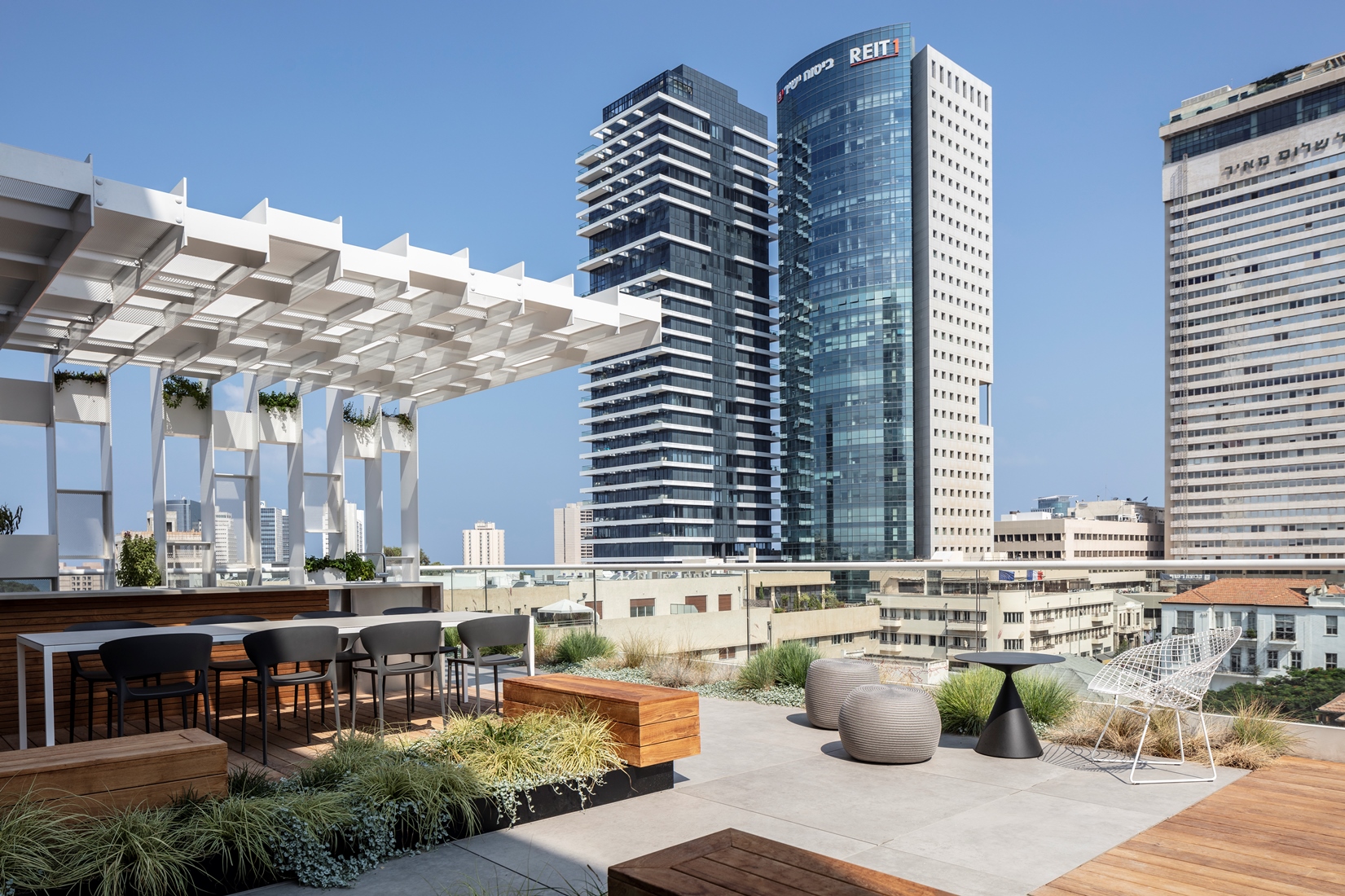
Green concepts are incorporated throughout the building, including a garden and mini urban farm on the roof.




